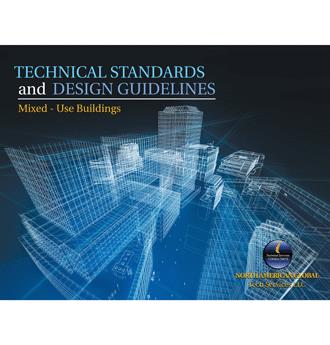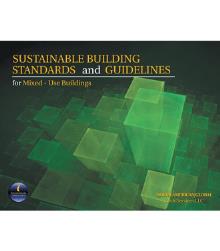Technical Standards and Design Guidelines
Mixed - Use Buildings
by
Book Details
About the Book
Retail, restaurants, offices, hotel, residential, conference and exhibition centers, and parking are typically being built as part of one large complex. Increasing complexities occur as more and more various types of occupancies are combined into the same buildings. A rapidly developing trend is a desire for mixed-use spaces to support lifestyle activities. An increasing number of people are working from home, so they need flexible mixed-use spaces that can accommodate their lifestyle. People are on the lookout for more luxury amenities, such as full fitness and yoga studios, conference centers with commercial kitchens, rooftop pools and spas, and lobby bars and coffee shops. This Technical Standards and Design Guidelines (TSDGs) contains information intended as minimum standards for constructing and equipping new Mixed – Use Building projects. Insofar as practical, these standards relate to desired performance or results or both. Details of Architectural and Engineering are assumed to be part of good design practice and local building regulations. This document covers mixed-use building facilities common to a multitude of individual facilities. Facilities with unique services will require special consideration. However, sections herein may be applicable for parts of any facility and may be used where appropriate. The Property Developer will supply for each project a functional program for the facility that describes the purpose of the project, the projected demand or utilization. The TSDG includes a description of each function or service; the operational space required for each function; the types of all spaces; the special design features; the systems of operation; and the interrelationships of various functions and spaces. The functional program includes a description of those services necessary for the complete operation of the facility. The functional programs could be applied in the development of project design and construction documents. These standards assume that appropriate architectural, engineering and technology practices and compliance with applicable codes will be observed as part of normal professional service and require no separate detailed instructions. Specialist designers adopting the TSDGs are encouraged to apply design innovations and the property developer to grant exceptions where the intent of the standards is met. Sustainability and Energy Conservation Energy efficiency being a part of the building code requirement in many states, the trend is moving toward achieving it. Higher-performing building envelopes and higher-performing HVAC and lighting systems are some of the essential components to meet current energy codes. The importance of Environmental Sustainability and Energy Conservation is fully considered in all phases of facility design development. Proper planning and selection of building materials, mechanical and electrical systems, as well as efficient utilization of space and climatic characteristics that will significantly reduce overall energy consumption are fully described. The quality of the building facility environment is undoubtedly supportive of the occupants and functions served. New and innovative systems that accommodate these considerations while preserving cost effectiveness has been encouraged. Architectural elements that reduce energy consumption are considered part of the TSDG. In addition to Energy Conservation, buildings will be designed to minimize water consumption and operating costs without reducing occupancy standards, occupant health safety or comfort. Water conservation measures such as water-recycling including gray water and rain water collection, water purification, and sewerage recycling are included for consideration and recommendation in the project specific building energy brief. The integration of innovative water efficiency measures, such as storm water management, rainfall capture, treated effluent reuse, roof gardens and other alternative sources of water supply are fully described. Technology In today’s ever-changing environment, technological standardization and integration of systems is essential. Technology is viewed as a competitive tool that contributes to the improvement of building occupant services and operating efficiencies. As the importance of access to information increases, so do customer demands for such services. The Intelligent Buildings Market is a rapidly evolving segment that is being influenced by a number of emerging trends. Mobile communications connect people to work, entertainment and each other in ways that boost productivity and enhance lives. Both Operational Technology (OT) and Informational Technology (IT) have entirely changed, and it will change even more as we get deeper into the Internet of Things (IOT). In-Building Wireless (IBW) communications provide the critical link to enable the use of cell phones, pagers, PDAs, two-way radios, wireless LANs, emergency communications and wireless building system devices within an enclosed structure. The technology disciplines (telecom, security, building automation, and lighting) have been going through a convergence over the past several years, with telecom wired and wireless networks becoming the common utility for all the technology disciplines.
About the Author
Ranjit Gunewardane brings unique cross border experience and a broad range of multi-disciplinary skills to play in advising clients on all aspects of Architecture, Interior Design, MEP, Technology Systems and Landscape Architecture for Mixed-Use Buildings. Ranjit has a very good understanding of the key distinctions amongst the different types of buildings which are crucial to planning and designing a successful project. He has extensive experience in providing specialized operational information, design and new concepts. He has a proven record of providing additional design information and guidance, including technical and engineering guidelines, circulation flows, special systems layouts such as commercial kitchens and laundries, and staffing requirements (offices and employee back-of-house areas) affecting the design and budget. Managing the coordination and review aspect of projects through all phases of design from initial program and concepts to final documentation, to field inspection and witnessing acceptance (entire project life cycle) to ensure that the operator, owner/developers needs are fully met is a strong trait of his expertise. With over 35 years of experience in Technical Services, Ranjit Gunewardane has worked with luxury hotel brands and independent property developers providing professional advice on designs for Mixed-Use buildings incorporating luxury hotels/residential apartments etc., through innovation, creativity and change. Ranjit is a Fellow of the Institute of Mechanical Engineers, UK, and a Chartered Mechanical Engineer (C.Eng.F.I.MechE). He is a Senior Member with the Construction Specification Institute, USA, American Society of Heating, Refrigeration and Air-Conditioning Engineers, USA, National Fire Protection Association, USA, and a Charter Member of the Energy Managers Society, USA.



